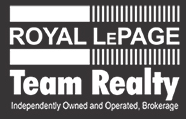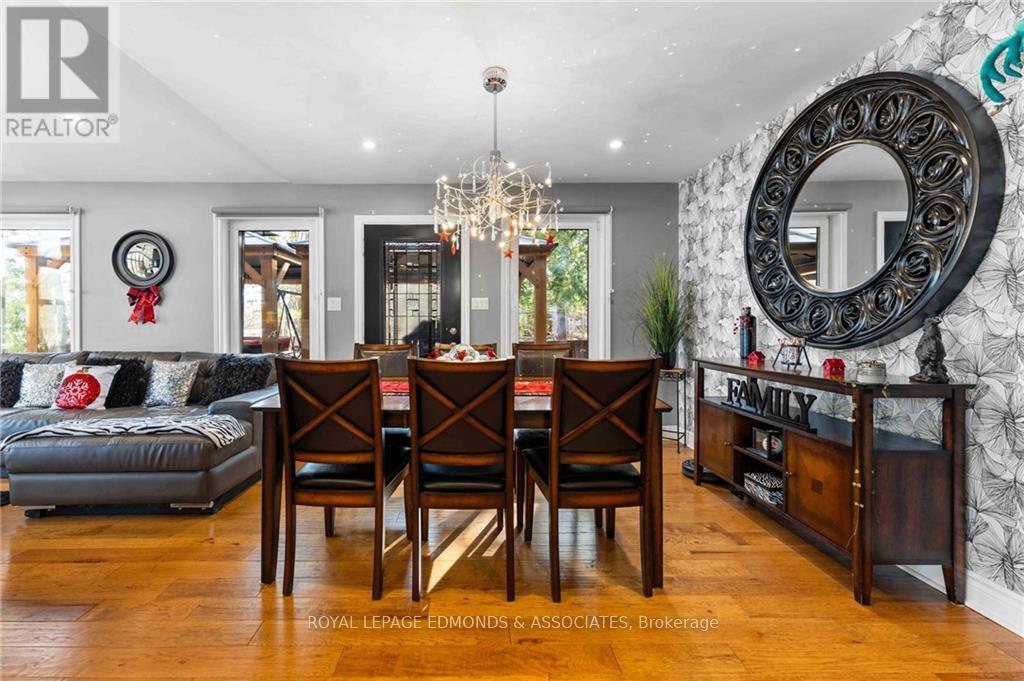
366 BURKES ROAD
Laurentian Hills, Ontario K0J1P0
$1,175,000
| Bathroom Total | 3 |
| Bedrooms Total | 3 |
| Heating Type | Radiant heat |
| Heating Fuel | Electric |
| Stories Total | 1 |
| Bathroom | Main level | 2.13 m x 1.93 m |
| Other | Main level | 2.13 m x 1.52 m |
| Bedroom | Main level | 3.88 m x 3.53 m |
| Bathroom | Main level | 3.04 m x 1.52 m |
| Office | Main level | 2.13 m x 2.28 m |
| Foyer | Main level | 3.7 m x 2.36 m |
| Laundry room | Main level | 3.09 m x 2.92 m |
| Mud room | Main level | 2.48 m x 1.54 m |
| Kitchen | Main level | 4.74 m x 4.14 m |
| Living room | Main level | 5.41 m x 5.99 m |
| Dining room | Main level | 5.86 m x 3.68 m |
| Dining room | Main level | 4.01 m x 3.42 m |
| Family room | Main level | 4.01 m x 3.42 m |
| Primary Bedroom | Main level | 4.19 m x 3.4 m |
| Bathroom | Main level | 2.46 m x 2.31 m |
| Other | Main level | 2.31 m x 1.62 m |
| Bedroom | Main level | 3.65 m x 3.58 m |


LAURIE COVEDUCK
Broker, SRS, ABR, CNE, SRES
DAN COVEDUCK
Sales Representative, e-Agent
Royal LePage Team Realty
Unit 4-3101 Strandherd Drive,
Ottawa, Ontario K2G 4R9
Recent Newsletters
This listing content provided by REALTOR.ca has been licensed by REALTOR® members of The Canadian Real Estate AssociationThe trademarks MLS®, Multiple Listing Service® and the associated logos identify professional services rendered by REALTOR® members of CREA to effect the purchase, sale and lease of real estate as part of a cooperative selling system. The trademarks REALTOR®, REALTORS® and the REALTOR® logo are controlled by The Canadian Real Estate Association (CREA) and identify real estate professionals who are members of CREA.
powered by curious projects






























